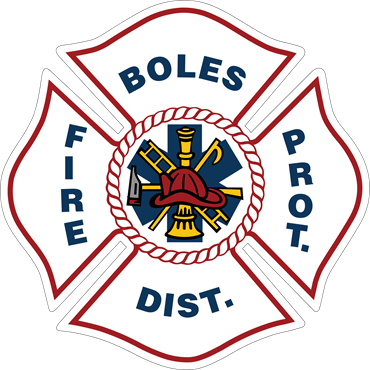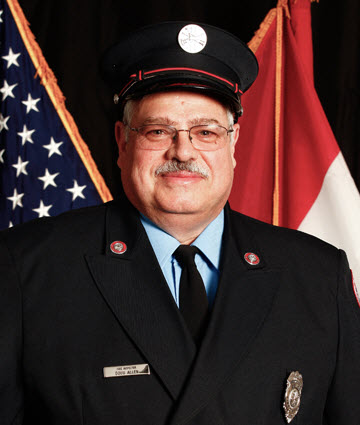“There Is No Honor Fighting A Fire That Could Have Been Prevented”
Permit Process
The following checklist is provided for your convenience to submit for a Permit:
Application Form: The Fire Permit Application shall be filled out completely and accurately. Application Form can be obtained at Boles Fire Protection District Headquarters at 2731 Highway T, Labadie, MO. 636-742-2515 or completed online.
Submit two (2) sets of construction documents (listed below) for review. Once the Permit is approved, one set will be returned to the permittee. This approved set will need to stay on the job site for use by our Inspectors until the final inspection and occupancy is approved. To obtain an Occupancy Permit please click here.
Unless stated otherwise all construction plans, spec books and hydraulic calculations must be properly signed and sealed by the appropriate design professional.
1. New Building
- Full civil plans water main size and fire hydrant locations
- Architectural plans including code information block and height area calculations
- Electrical plans
- Fire alarm and sprinkler plans
- Mechanical plans
- Structural plans
- Spec book, if applicable
- If this building is designed to have more than one tenant, please verify how each tenant space will be addressed
- Provide a copy of the site and floor plan on a single CD disc for use by our firefighters to create a Pre-Incident Response Plan for this building. The file shall be one of the following formats: .DWG, .DXF, .VCD, .GCD, or .DW2
2. Additions
- Full civil plans including water mains and hydrant locations
- Architectural plans including code information block
- Electrical plans
- Fire alarm and sprinkler plans if applicable
- Mechanical plans
- Structural plans
- Spec book, if applicable
- Provide one copy of the site and floor plan on a CD disc for use by our firefighters to create a Pre-Incident Response Plan for this building. The file shall be one of the following formats: .DWG, .DXF, .VCD, .GCD, PDF or .DW2
 3. Alteration / Interior Finish
3. Alteration / Interior Finish
- Architectural plans including code information block
- Electrical plans
- Mechanical plans
- Underground Fire Main
- Detailed shop drawings
- Automatic Fire Sprinkler / Standpipe System
- Detailed shop drawings
- Hydraulic calculations for each design area and standpipes
- Cut sheets on any special sprinklers
4. Fire Alarm System
- Detailed shop drawings
- Cut sheets for each component of the system
5. Hood Fire Suppression System
- System drawings including descriptions and dimensions of the hood and all cooking appliances / equipment located under the hood
- Kitchen floor plan showing location of the manual-pull and K-Class fire extinguisher
- Note: Pre-engineered systems plans do not need to be signed and sealed
6. All Other Types of Fire Suppression Systems
- Detailed shop drawings
- Cut sheets for each component of the system



